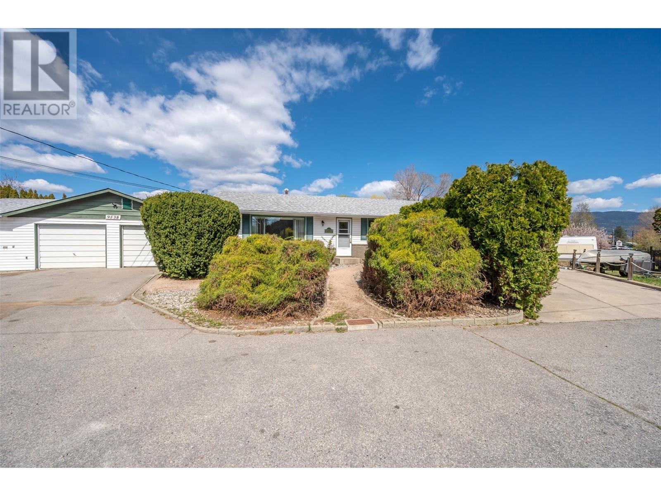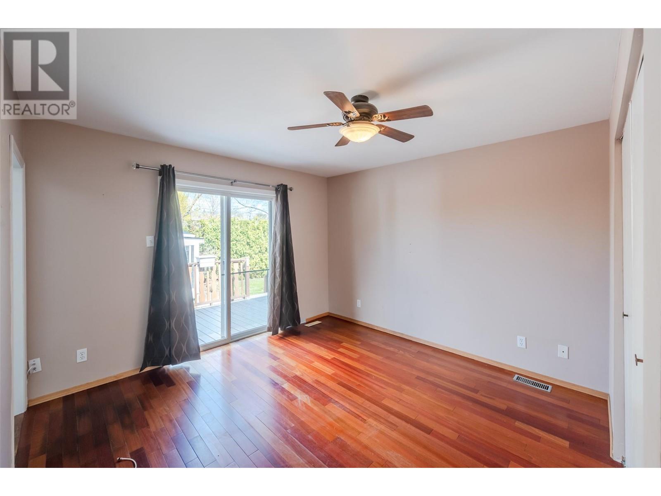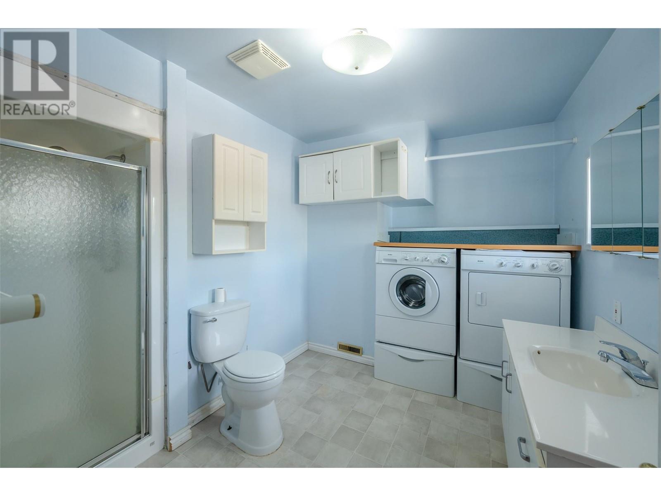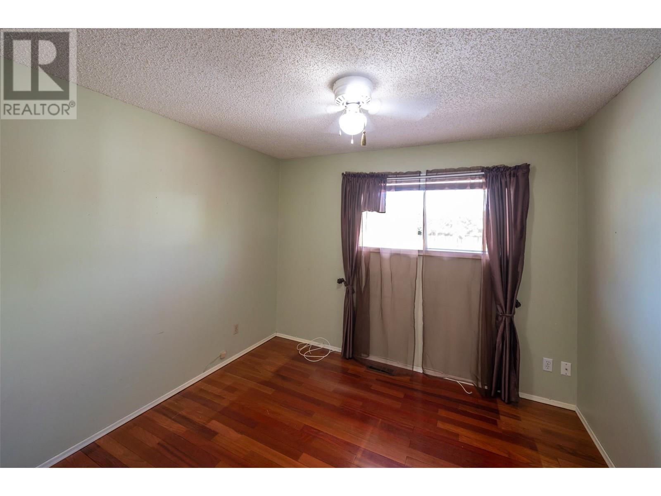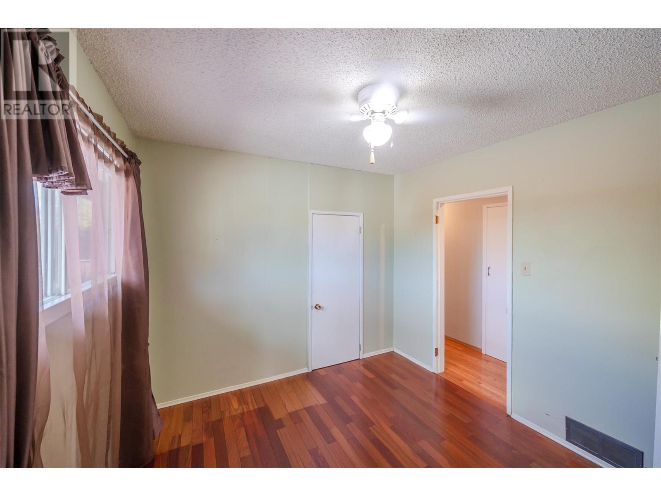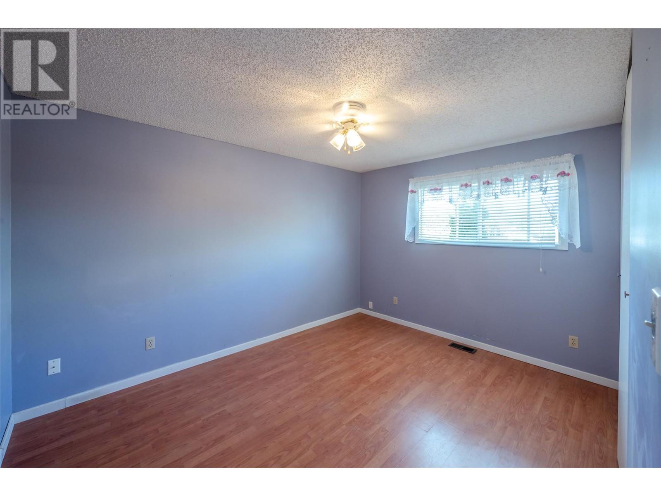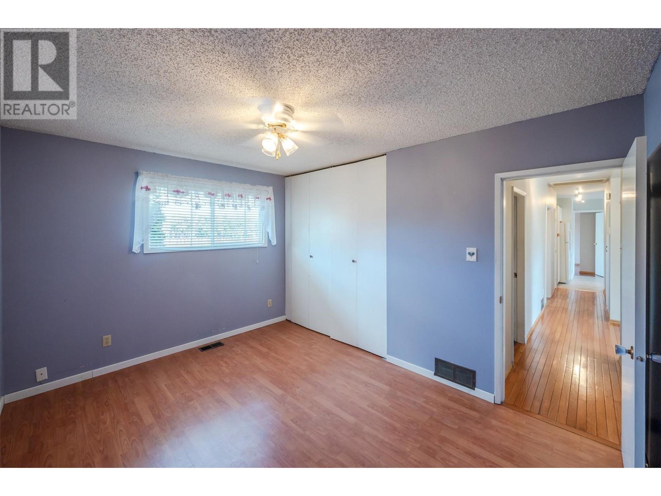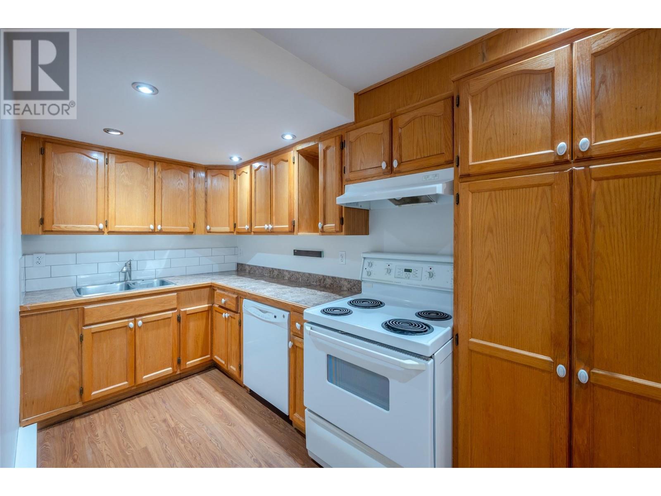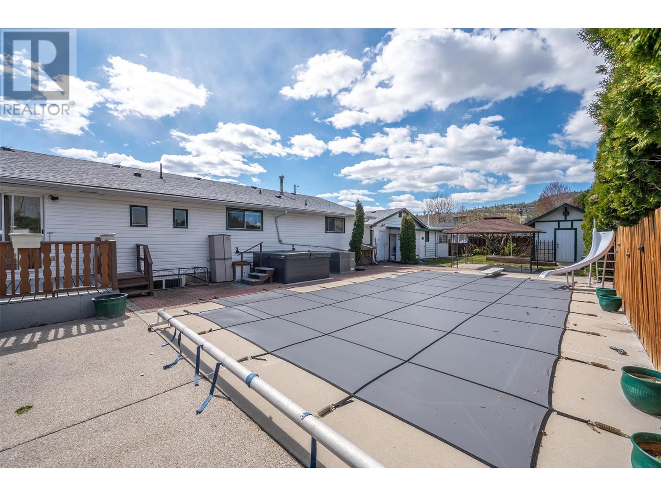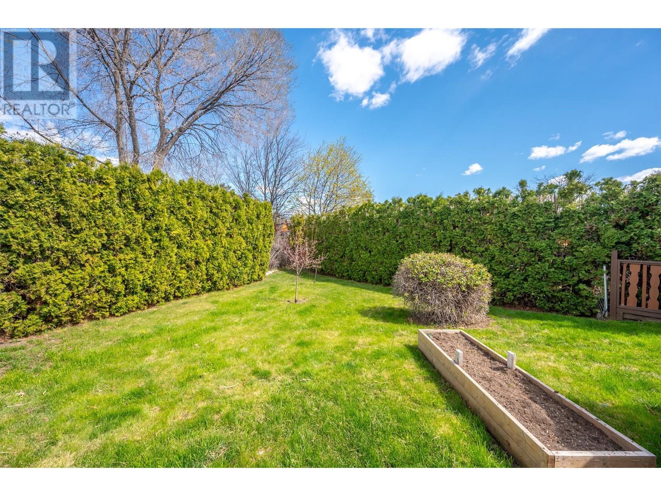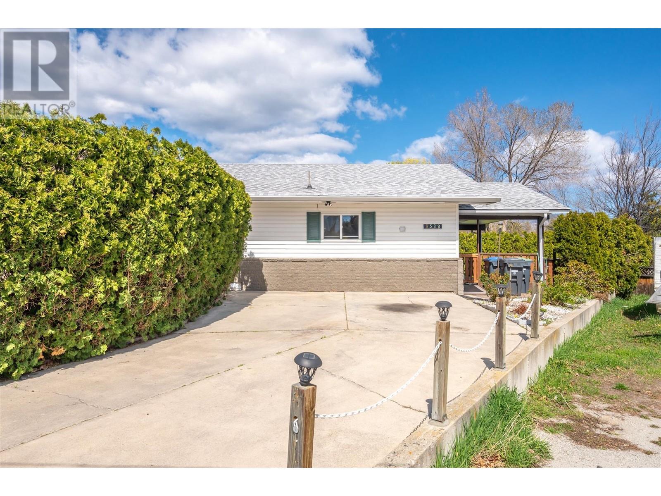4 Bedroom
3 Bathroom
2,573 ft2
Inground Pool
Heat Pump
Forced Air, See Remarks
Underground Sprinkler
$779,000
Welcome to 9538 Robson located on a quiet street in beautiful Summerland. This location offers the convenience of in town living on a large lot, walking distance to restaurants, coffee shops, and main street shopping. This home is located on a large .31 acre lot that is well treed for privacy. Stepping into this well cared for rancher with a suite you will find 3 bedrooms, 2 bathrooms, and large kitchen on the main level, that steps out into a peaceful large back yard with a pool and hot tub! The basement is set up as a suite which is great as mortgage helper or for family. There is a detached 2 car garage with plenty of room for your toys. A great property and a must see (id:23267)
Property Details
|
MLS® Number
|
10344132 |
|
Property Type
|
Single Family |
|
Neigbourhood
|
Main Town |
|
Parking Space Total
|
3 |
|
Pool Type
|
Inground Pool |
Building
|
Bathroom Total
|
3 |
|
Bedrooms Total
|
4 |
|
Constructed Date
|
1971 |
|
Construction Style Attachment
|
Detached |
|
Cooling Type
|
Heat Pump |
|
Exterior Finish
|
Stone, Stucco |
|
Heating Type
|
Forced Air, See Remarks |
|
Roof Material
|
Asphalt Shingle |
|
Roof Style
|
Unknown |
|
Stories Total
|
2 |
|
Size Interior
|
2,573 Ft2 |
|
Type
|
House |
|
Utility Water
|
Municipal Water |
Parking
Land
|
Acreage
|
No |
|
Landscape Features
|
Underground Sprinkler |
|
Sewer
|
Municipal Sewage System |
|
Size Irregular
|
0.31 |
|
Size Total
|
0.31 Ac|under 1 Acre |
|
Size Total Text
|
0.31 Ac|under 1 Acre |
|
Zoning Type
|
Unknown |
Rooms
| Level |
Type |
Length |
Width |
Dimensions |
|
Basement |
Utility Room |
|
|
11'5'' x 12'6'' |
|
Basement |
Recreation Room |
|
|
14'5'' x 12'5'' |
|
Basement |
Mud Room |
|
|
3'10'' x 12'6'' |
|
Basement |
Kitchen |
|
|
14'10'' x 9'0'' |
|
Basement |
Dining Room |
|
|
8'1'' x 9'2'' |
|
Basement |
Den |
|
|
7'11'' x 7'9'' |
|
Basement |
Bedroom |
|
|
12'2'' x 12'8'' |
|
Basement |
Full Bathroom |
|
|
Measurements not available |
|
Main Level |
Primary Bedroom |
|
|
11'5'' x 13'6'' |
|
Main Level |
Living Room |
|
|
21'9'' x 13'10'' |
|
Main Level |
Kitchen |
|
|
19'3'' x 13'2'' |
|
Main Level |
Dining Room |
|
|
9'9'' x 10'3'' |
|
Main Level |
Bedroom |
|
|
10'1'' x 12'10'' |
|
Main Level |
Bedroom |
|
|
10'5'' x 9'8'' |
|
Main Level |
Full Bathroom |
|
|
Measurements not available |
|
Additional Accommodation |
Full Bathroom |
|
|
Measurements not available |
https://www.realtor.ca/real-estate/28183806/9538-robson-crescent-summerland-main-town

